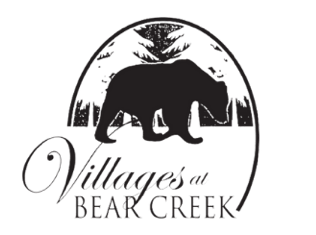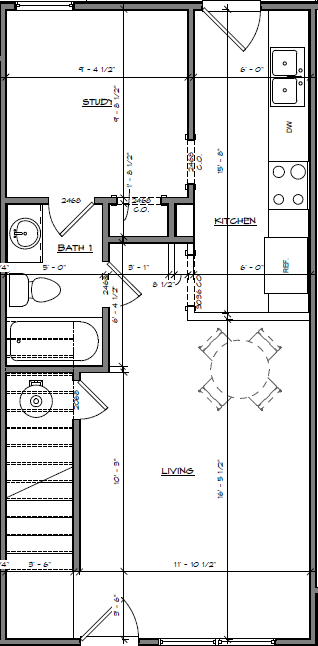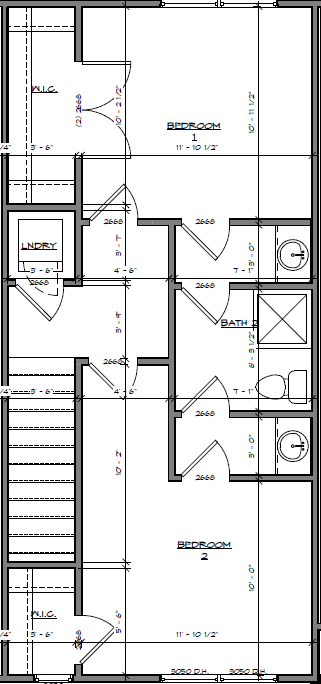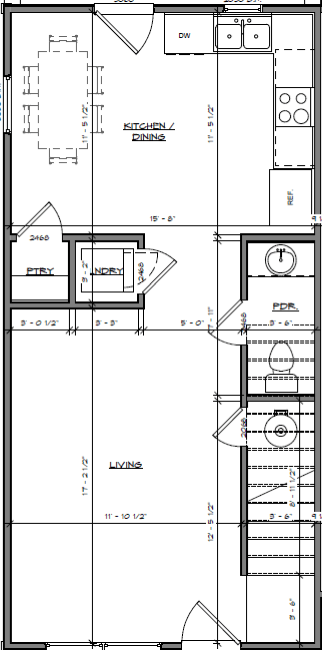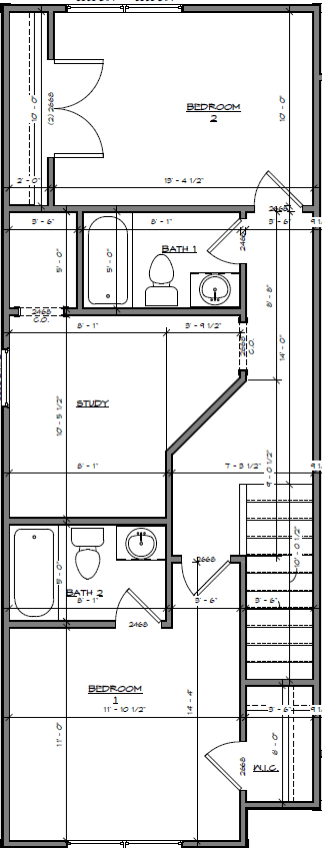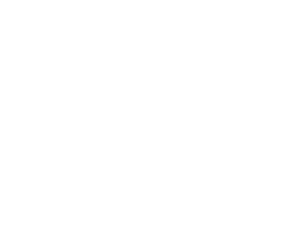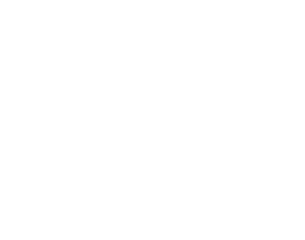VILLAGES AT BEAR CREEK
FLOOR PLANS
Villages at Bear Creek
THE HEIGHT OF CONTEMPORARY LIVING
Each spacious unit in the Villages at Bear Creek has an efficient layout with a private front and back porch, modern kitchen with stainless steel appliances, and a flex room that can be used as an office, second living room, or third bedroom.
RESIDENCE FEATURES
- Private front & back patios
- Flex room
- Stainless steel appliances
- Washer & dryer hook-ups
- Upscale finishes
FLOOR PLAN 1
2 Bedroom · 2 Bath · 1072 SF
FLOOR PLAN 2
2 Bedroom · 2.5 Bath · 1198 SF
